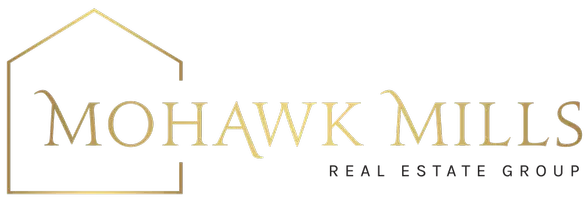Bought with Lucas J Weston • KW Platform
For more information regarding the value of a property, please contact us for a free consultation.
10C MACOUN Drive Halfmoon, NY 12065
Want to know what your home might be worth? Contact us for a FREE valuation!
Our team is ready to help you sell your home for the highest possible price ASAP
Key Details
Sold Price $397,500
Property Type Townhouse
Sub Type Townhouse
Listing Status Sold
Purchase Type For Sale
Square Footage 1,970 sqft
Price per Sqft $201
Subdivision Orchard Pointe
MLS Listing ID 202131226
Sold Date 11/30/21
Bedrooms 2
Full Baths 2
Half Baths 1
HOA Fees $139
HOA Y/N Yes
Originating Board Global MLS
Year Built 2018
Annual Tax Amount $7,995
Lot Size 8,276 Sqft
Acres 0.19
Lot Dimensions 8276 sq ft
Property Description
Beautiful end unit Townhouse in desirable Orchard Pointe. Soaring ceiling in the Great Room with custom Fireplace. First floor has 10 ft ceilings & second floor has 9 ft ceilings. Open, bright floor plan with transom windows. Upgraded lighting, upgraded Oak flooring, high counters, molding, oversized kitchen island w/quartz countertop plus added walk-in closet in 2nd flr bedroom. Full basement w/egress window. This home was built to National Green Building standards. HOA covers: lawn mowing, fertilization, spring/fall clean ups, snow removal from driveway & walkway plus maintenance & insurance for the common area recreational facilities. SIRVA Mortgage financing available. Superior Condition
Location
State NY
County Saratoga
Community Orchard Pointe
Direction Exit 9 off I87 (Northway) East on 146, cross over Rte 9 & bear right onto Plant Rd, bear right at the fork to stay on Plant Rd approx 1/2 mi to a right onto Macoun Dr
Interior
Interior Features High Speed Internet, Solid Surface Counters, Walk-In Closet(s), Built-in Features, Ceramic Tile Bath, Eat-in Kitchen
Heating Forced Air, Natural Gas
Flooring Tile, Carpet, Ceramic Tile, Hardwood
Fireplaces Number 1
Fireplaces Type Gas
Fireplace Yes
Window Features Egress Window
Exterior
Exterior Feature Drive-Paved, Lighting
Garage Off Street, Paved, Attached, Driveway
Garage Spaces 2.0
Utilities Available Cable Available
Waterfront No
Roof Type Asphalt
Porch Porch
Parking Type Off Street, Paved, Attached, Driveway
Garage Yes
Building
Lot Description Level, Sprinklers In Front, Sprinklers In Rear, See Remarks, Landscaped
Sewer Public Sewer
Water Public
Architectural Style Townhouse
New Construction No
Schools
School District Shenendehowa
Others
Tax ID 413800 272.73-1-19.3
Special Listing Condition Standard
Read Less
GET MORE INFORMATION




