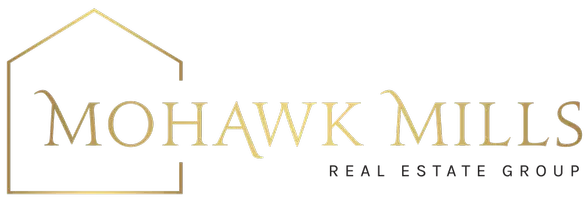Bought with Angela Dross • Julie & Co Realty, LLC
For more information regarding the value of a property, please contact us for a free consultation.
7 Kadnorida Drive Moreau, NY 12831
Want to know what your home might be worth? Contact us for a FREE valuation!
Our team is ready to help you sell your home for the highest possible price ASAP
Key Details
Sold Price $706,000
Property Type Single Family Home
Sub Type Single Family Residence
Listing Status Sold
Purchase Type For Sale
Square Footage 2,714 sqft
Price per Sqft $260
MLS Listing ID 202314268
Sold Date 06/27/23
Bedrooms 4
Full Baths 3
Half Baths 1
HOA Y/N No
Originating Board Global MLS
Year Built 2008
Annual Tax Amount $10,104
Lot Size 1.070 Acres
Acres 1.07
Property Description
Incredible custom built showcase home, on 1.07 acres in Palmerton Heights. 4 bed (1 used as office) 3.5 baths, formal DR, 1st flr bedroom suite w/spa like bath: dual sinks, jacuzzi tub, WI tiled shower, private commode & WI closet. Great room w/gorgeous views, stone façade FP, eat in area & eat at island, lg professional kitchen, gorgeous granite & quartz counters, high end appliances, gas stove top, wine fridge & high-quality soft close cabinets. 1st floor laundry, large pantry, HW floors (carpeted beds 2nd fl) 1700 ft living space: walkout basement, doors to patio, 2 utility/storage/workshop, gym, enormous LR w/kitchenette, full bath, office nook & huge theater room w/ projector/surround sound. Outside oasis: stone pavers, firepit, stone wall blue stone seat, deck, IG heated pool & shed
Location
State NY
County Saratoga
Zoning Single Residence
Direction Route 9 (Saratoga rd), to old Saratoga Road, right onto Kadnorida Drive, (home on left at corner of kadnorida and Macory way)
Interior
Interior Features High Speed Internet, Paddle Fan, Solid Surface Counters, Tray Ceiling(s), Vaulted Ceiling(s), Walk-In Closet(s), Wired for Sound, Cathedral Ceiling(s), Ceramic Tile Bath, Eat-in Kitchen, Kitchen Island, Built-in Features
Heating Forced Air, Propane Tank Owned
Flooring Carpet, Ceramic Tile, Hardwood, Laminate
Fireplaces Number 1
Fireplaces Type Gas, Living Room
Equipment Home Theater
Fireplace Yes
Window Features Double Pane Windows
Exterior
Exterior Feature Drive-Paved, Garden, Lighting
Garage Paved, Driveway, Garage Door Opener
Garage Spaces 2.0
Pool In Ground
Waterfront No
Roof Type Asphalt
Porch Awning(s), Composite Deck, Deck
Parking Type Paved, Driveway, Garage Door Opener
Garage Yes
Building
Lot Description Sprinklers In Front, Sprinklers In Rear, Views
Sewer Septic Tank
Water Drilled Well
Architectural Style Colonial
New Construction No
Schools
School District South Glens Falls
Others
Tax ID 414489 89.13-1-4
Special Listing Condition Standard
Read Less
GET MORE INFORMATION




