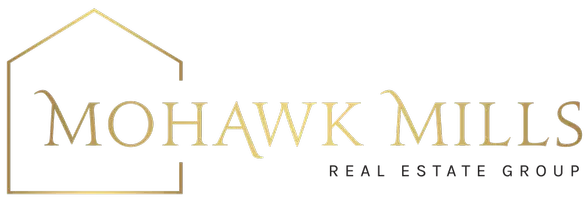Bought with Holly Dansbury • Davies-Davies & Assoc Real Est
For more information regarding the value of a property, please contact us for a free consultation.
41 Loon Lake Heights Drive Chester, NY 12817
Want to know what your home might be worth? Contact us for a FREE valuation!
Our team is ready to help you sell your home for the highest possible price ASAP
Key Details
Sold Price $585,000
Property Type Single Family Home
Sub Type Single Family Residence
Listing Status Sold
Purchase Type For Sale
Square Footage 1,782 sqft
Price per Sqft $328
MLS Listing ID 202315357
Sold Date 07/25/23
Bedrooms 3
Full Baths 2
HOA Fees $31/ann
HOA Y/N Yes
Originating Board Global MLS
Year Built 1988
Annual Tax Amount $4,310
Lot Size 0.800 Acres
Acres 0.8
Lot Dimensions 146x228x150x275
Property Description
Adirondack Living built by experienced and well known builders in a beautiful, quiet and private subdivision with Deeded Lake and beach rights. This well built & chalet style home has natural lighting throughout with its open floor plan. 3 bedrooms, 2 full baths, loft area, full basement, partitioned for huge work-shop area and tv/game enjoyment room, Buderus Furnace, efficient wood stove, split air, full home generator, wrap around deck and covered porch room, 2 car detached garage, and two sheds. Fully finished w/ rental history.
Location
State NY
County Warren
Zoning Single Residence
Direction From Northway, go west towards Chestertown on Rt. 8/9, make right onto White Schoolhouse Road. 2 miles up is Kingsley Road Ext, on left, go 1/4 mile to Loon Lake Heights Drive on left, on LLHD go to #41 and see Sign
Interior
Interior Features High Speed Internet, Paddle Fan, Vaulted Ceiling(s)
Heating Baseboard, Electric, Hot Water, Oil, Wood, Wood Stove
Flooring Tile, Vinyl, Wood, Carpet
Fireplaces Type Wood Burning Stove, Living Room
Equipment None
Fireplace Yes
Window Features Screens,Storm Window(s),Window Treatments,Insulated Windows
Exterior
Exterior Feature Garden, Gas Grill
Garage Off Street, Storage, Paved, Detached, Driveway, Heated Garage
Garage Spaces 2.0
Utilities Available Cable Available
Waterfront No
Waterfront Description Shared
Roof Type Asphalt
Porch Side Porch, Wrap Around, Covered, Deck, Enclosed
Parking Type Off Street, Storage, Paved, Detached, Driveway, Heated Garage
Building
Lot Description Secluded, Road Frontage, Sloped, Wooded, Cleared, Cul-De-Sac, Garden
Sewer Septic Tank
Water Drilled Well
Architectural Style Chalet
New Construction No
Schools
School District North Warren
Others
Tax ID 522400 86.10-1-33
Acceptable Financing Other
Listing Terms Other
Read Less
GET MORE INFORMATION




