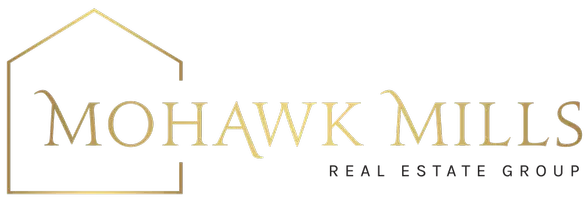Bought with Sharon Byrne • Howard Hanna
For more information regarding the value of a property, please contact us for a free consultation.
24 Cashmere Drive Moreau, NY 12828
Want to know what your home might be worth? Contact us for a FREE valuation!
Our team is ready to help you sell your home for the highest possible price ASAP
Key Details
Sold Price $593,500
Property Type Single Family Home
Sub Type Single Family Residence
Listing Status Sold
Purchase Type For Sale
Square Footage 2,900 sqft
Price per Sqft $204
MLS Listing ID 202318414
Sold Date 08/01/23
Bedrooms 4
Full Baths 3
Half Baths 1
HOA Y/N No
Originating Board Global MLS
Year Built 1990
Annual Tax Amount $5,814
Lot Size 0.830 Acres
Acres 0.83
Lot Dimensions 180X200
Property Description
WOW! This incredible, unique, farmhouse colonial home will surely meet all of your wants and needs! Enjoy your private oasis with stunning landscaping, IG pool, patios, and backs up to forever wild. This home comes with a legal 800sf ADA accessible 1 bedroom 1 bath in-law apartment w/ kitchen, washer & dryer, A/C, generator, and basement. The Main house has 3-4 bedrooms, 2.5 baths, hard wood floors (ambrosia maple in kitchen), granite counters, living room w/ Vermont Cast Iron stove, formal dinning room, eat-in kitchen, and A/C. You will love spending time in your 3 season back porch or on the mahogany front porch. The property has 2 wells(1 is artisan), on-demand hot water heater, 2 furnaces, 2 A/C units, separate 200amp service, parking galore, and so much more! Must see!
Location
State NY
County Saratoga
Direction Northway to Exit 17 to US-9 S/Saratoga Rd. Turn right onto Reynolds Rd.; Right onto Coriander Dr; Right onto Cashmere Dr.
Interior
Interior Features High Speed Internet, Jet Tub, Paddle Fan, Wired for Sound, Chair Rail, Eat-in Kitchen, Kitchen Island
Heating Forced Air, Natural Gas, Zoned
Flooring Carpet, Ceramic Tile, Hardwood
Fireplaces Type Wood Burning Stove, Living Room
Fireplace Yes
Window Features Screens,Wood Frames,Aluminum Frames,Blinds,Curtain Rods,Double Pane Windows,ENERGY STAR Qualified Windows
Exterior
Exterior Feature Drive-Paved, Garden
Garage Workshop in Garage, Paved, Attached, Detached, Driveway, Garage Door Opener
Garage Spaces 4.0
Pool In Ground, Outdoor Pool
Utilities Available Underground Utilities
Waterfront No
Roof Type Shingle,Asphalt
Porch Rear Porch, Screened, Covered, Front Porch, Patio, Porch
Parking Type Workshop in Garage, Paved, Attached, Detached, Driveway, Garage Door Opener
Garage Yes
Building
Lot Description Level, Private, Sprinklers In Front, Sprinklers In Rear, Wooded, Cleared, Garden, Landscaped
Sewer Septic Tank
Water Drilled Well, Spring
Architectural Style 1 Family + In-Law, Colonial, Custom, Farmhouse, Ranch
New Construction No
Schools
School District South Glens Falls
Others
Tax ID 77.6-1-12
Special Listing Condition Standard
Read Less
GET MORE INFORMATION




