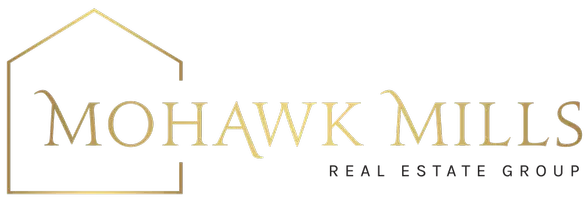Bought with Scott K Neverett • TopNetRealty.com Inc
For more information regarding the value of a property, please contact us for a free consultation.
44 Sara-Jen Drive Queensbury, NY 12804
Want to know what your home might be worth? Contact us for a FREE valuation!
Our team is ready to help you sell your home for the highest possible price ASAP
Key Details
Sold Price $705,000
Property Type Single Family Home
Sub Type Single Family Residence
Listing Status Sold
Purchase Type For Sale
Square Footage 3,069 sqft
Price per Sqft $229
MLS Listing ID 202410003
Sold Date 04/02/24
Bedrooms 4
Full Baths 3
Half Baths 1
HOA Y/N No
Originating Board Global MLS
Year Built 1999
Annual Tax Amount $6,460
Lot Size 1.080 Acres
Acres 1.08
Lot Dimensions 202 x 233
Property Description
Remarkable home in Lehland Estates on a gorgeously landscaped private acre with access to the Rush Pond Trails. Superior design, every custom feature imaginable; quality of craftsmanship is apparent. Gourmet Kitchen: Subzero fridge, 5 burner stove, double convection ovens & a 4'x11' center isle. Walk-in Pantry, custom lit cabinets & counters, & Breakfast room with views. Open & expansive Great Room with warming stone FP. The Sunroom overlooks the pines. Elegant formal DR & 1st floor Office/Master BR with access to the main Bath. 2nd floor features a Master Suite with vaulted ceiling, double granite vanities, stone-tiled luxury shower, plus 3 more large BR's and main Bath. Professionally finished Family/Game Rm. Generator, Hot tub, Deck & more. See Doc Book for complete list of amenities.
Location
State NY
County Warren
Zoning Single Residence
Direction West Mountain Rd to Sara-Jen, #44 see sign
Interior
Interior Features Grinder Pump, High Speed Internet, Paddle Fan, Solid Surface Counters, Tray Ceiling(s), Walk-In Closet(s), Built-in Features, Cathedral Ceiling(s), Ceramic Tile Bath, Chair Rail, Crown Molding, Kitchen Island
Heating Baseboard, Electric, Forced Air, Natural Gas
Flooring Tile, Carpet, Hardwood
Fireplaces Number 1
Fireplaces Type Gas, Living Room
Equipment Other
Fireplace Yes
Window Features Bay Window(s),Blinds,Egress Window
Exterior
Exterior Feature Drive-Paved, Lighting
Garage Paved, Attached, Garage Door Opener
Garage Spaces 2.0
Utilities Available Cable Available, Underground Utilities
Waterfront No
Roof Type Asphalt
Porch Covered, Deck, Front Porch, Patio
Parking Type Paved, Attached, Garage Door Opener
Garage Yes
Building
Lot Description Private, Sprinklers In Front, Sprinklers In Rear, Landscaped
Sewer Septic Tank
Water Public
Architectural Style Colonial, Custom
New Construction No
Schools
School District Lake George
Others
Tax ID 295.7-1-28
Special Listing Condition Standard
Read Less
GET MORE INFORMATION




