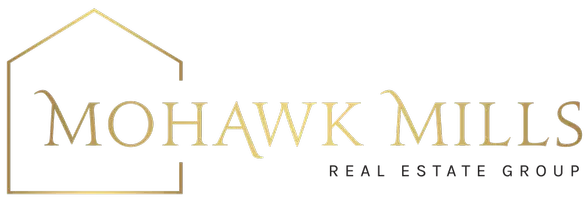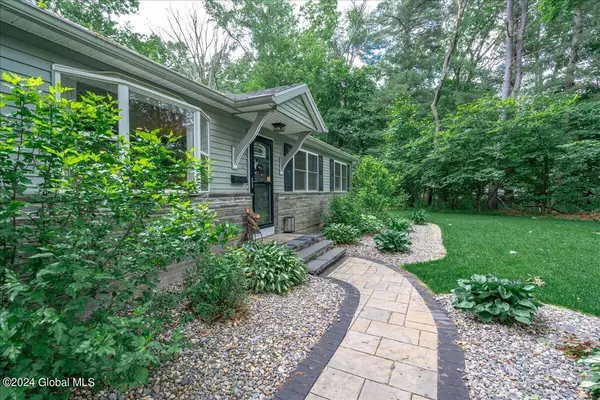Bought with Deana Mancini • Mohawk Mills Real Estate Group
For more information regarding the value of a property, please contact us for a free consultation.
6 Herrick Drive Glenville, NY 12302
Want to know what your home might be worth? Contact us for a FREE valuation!
Our team is ready to help you sell your home for the highest possible price ASAP
Key Details
Sold Price $360,000
Property Type Single Family Home
Sub Type Single Family Residence
Listing Status Sold
Purchase Type For Sale
Square Footage 1,258 sqft
Price per Sqft $286
MLS Listing ID 202421237
Sold Date 09/27/24
Bedrooms 4
Full Baths 2
HOA Y/N No
Originating Board Global MLS
Year Built 1965
Annual Tax Amount $7,041
Lot Size 10,454 Sqft
Acres 0.24
Lot Dimensions 80 x 130
Property Description
Beautifully custom remodeled Split Ranch located on a quiet 6 home cul-de-sac in Burnt Hills School! This 4 BR/2 Bath home boast a gourmet kitchen w/white soft close cabinets, Samsung Appl, Quartz c-tops, a breakfast bar & custom accent walls. Both baths w/custom tile work. One bath w/walk in shower, the other bath has a jetted tub & shower w/tile wall surround. Refinished wood floors. Slider off the kitchen w/built in blinds. Living room has a sleek modern glass fireplace. Save money on utilities w/the geothermal furnace. Whole house generator. Roof approx 5 yrs young. Large Deck w/Gazebo overlooking a fenced back yard. Many more updates throughout this home but too many to list here. Call your agent for a detailed list of all this home has to offer. Excellent Condition!!
Location
State NY
County Schenectady
Zoning Single Residence
Direction South on Rt 50, Take left onto Saratoga Drive, Right onto Slater Drive and a right onto Herrick Drive. House is on the right at the end of cu;-de-sac.
Interior
Interior Features High Speed Internet, Jet Tub, Paddle Fan, Solid Surface Counters, Ceramic Tile Bath
Heating Forced Air, Geothermal
Flooring Tile, Wood, Ceramic Tile, Laminate
Fireplaces Number 1
Fireplaces Type Electric, Living Room
Fireplace Yes
Window Features Screens,Bay Window(s),Blinds,Curtain Rods,Double Pane Windows,ENERGY STAR Qualified Windows
Exterior
Exterior Feature Drive-Paved, Storm Door(s)
Garage Paved, Attached, Driveway, Garage Door Opener
Garage Spaces 1.0
Waterfront No
Roof Type Asphalt
Porch Deck
Parking Type Paved, Attached, Driveway, Garage Door Opener
Garage Yes
Building
Lot Description Level, Private, Wooded, Cleared, Cul-De-Sac, Garden, Landscaped
Sewer Septic Tank
Water Public
Architectural Style Split Ranch
New Construction No
Schools
School District Burnt Hills-Ballston Lake Csd (Bhbl)
Others
Tax ID 422289 15.16-4-24
Special Listing Condition Standard
Read Less
GET MORE INFORMATION




