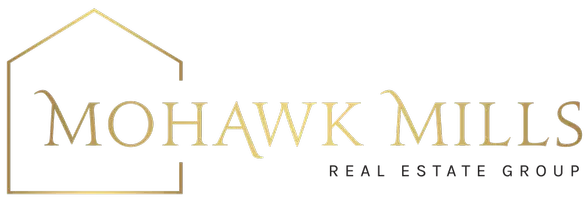Bought with Maureen M Abele • Abele Home Realty
For more information regarding the value of a property, please contact us for a free consultation.
31 Magnolia Drive Halfmoon, NY 12065
Want to know what your home might be worth? Contact us for a FREE valuation!
Our team is ready to help you sell your home for the highest possible price ASAP
Key Details
Sold Price $725,000
Property Type Single Family Home
Sub Type Single Family Residence
Listing Status Sold
Purchase Type For Sale
Square Footage 1,932 sqft
Price per Sqft $375
MLS Listing ID 202422954
Sold Date 10/09/24
Bedrooms 3
Full Baths 2
HOA Fees $249/mo
HOA Y/N Yes
Originating Board Global MLS
Year Built 2024
Lot Size 0.290 Acres
Acres 0.29
Property Description
OPEN HOUSE FRI-MON 12-3
Enjoy new construction without the wait! This gorgeous ranch home is move in ready. The first floor features 3 bedrooms & 2 bathrooms. The kitchen is incredible - it boasts a custom wood hood, cabinets to the ceiling, SS appliances, quartz countertops and more. The primary bedroom is expansive - it has 2 large walk in closets & an abundance of natural light. The primary bathroom suite features a tiled shower with seat, frameless shower door and tiled floors. The basement is set up to be finished down the road (tripled plated height and rough plumbing). There is an oversized garage (6'), stone on the front exterior porch, angled bump outs and more. The 16'x16' composite deck is complete. Enjoy low-maintenance living in Halfmoon's newest community.
Location
State NY
County Saratoga
Zoning Single Residence
Direction From North - Take I87, take exit 9E toward Halfmoon onto RT-146 E, Continue on RT-146 for 2.25 miles. Turn right onto Route 236 for 0.53 miles. Turn left onto Betts Ln and the community is up the hill. From South - Take I87 N, exit 9 toward US-9/RT-146 E. Go for 0.28 mi. Turn right onto RT-146 and go for 0.20 miles. Turn right onto Route 236 (0.53 miles). Turn left onto Betts lane. Up hill
Interior
Interior Features Walk-In Closet(s), Ceramic Tile Bath, Kitchen Island
Heating Forced Air, Natural Gas
Flooring Ceramic Tile, Other
Fireplaces Number 1
Fireplaces Type Family Room, Gas
Fireplace Yes
Window Features Screens,Shutters,Egress Window
Exterior
Exterior Feature Drive-Paved, Lighting
Garage Attached, Driveway, Garage Door Opener
Garage Spaces 2.0
Utilities Available Underground Utilities
Waterfront No
Roof Type Shingle
Porch Composite Deck, Front Porch
Parking Type Attached, Driveway, Garage Door Opener
Garage Yes
Building
Lot Description Sprinklers In Front, Sprinklers In Rear, Cleared, Landscaped
Sewer Public Sewer
Water Public
Architectural Style Ranch
New Construction No
Schools
School District Shenendehowa
Others
Tax ID 413800 273.14-1-19.2
Special Listing Condition Standard
Read Less
GET MORE INFORMATION




