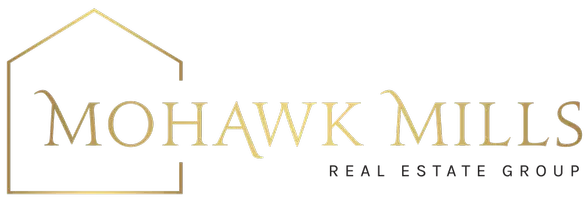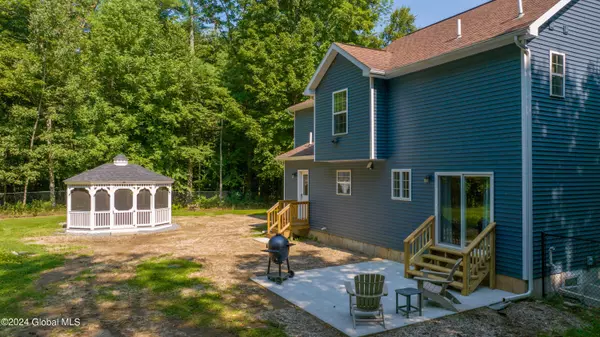Bought with Dawn A Wachtel • Renovo Real Estate
For more information regarding the value of a property, please contact us for a free consultation.
3 River Rock Drive Milton, NY 12863
Want to know what your home might be worth? Contact us for a FREE valuation!
Our team is ready to help you sell your home for the highest possible price ASAP
Key Details
Sold Price $517,000
Property Type Single Family Home
Sub Type Single Family Residence
Listing Status Sold
Purchase Type For Sale
Square Footage 1,684 sqft
Price per Sqft $307
Subdivision Creekside Park
MLS Listing ID 202423609
Sold Date 11/04/24
Bedrooms 4
Full Baths 2
Half Baths 1
HOA Y/N No
Originating Board Global MLS
Year Built 2011
Annual Tax Amount $4,857
Lot Size 1.080 Acres
Acres 1.08
Lot Dimensions 145x315x168x296
Property Description
No need to wait for new construction...this home has it all and ready for a quick closing! New addition added a huge 4thbedroom /flex space, first floor laundry/mud room, PLUS a brand new kitchen with granite counters, new stainless appliances, pantry and open floor plan to the dining/living areas! New patio, Gazebo, front door, slider, front windows, lighting , fencing, and all freshly painted. Primary with large walkin closet and jetted tub. Beautiful LVP flooring, wood burning fireplace, water softener,2 car garage and an amazing finished lower level with built ins and egress. In desirable Creekside Park in Milton, with trails, woods and access to the Kaydeross Creek.15 minutes to Saratoga Springs, Ballston Spa Schools. Seriously...no need to look any further and forget building!
Location
State NY
County Saratoga
Community Creekside Park
Zoning Single Residence
Direction From Saratoga Springs, WEST on Rt 29, LEFT on Rock City Rd, RIGHT on Creekside Drive, Right on River Rock Drive ,Home on your LEFT Boice Family Park with trails and access to the Kaydeross Creek are on the right as you enter on Creekside Dr. @ 15 minutes to Broadway, Track, I87
Interior
Interior Features High Speed Internet, Jet Tub, Paddle Fan, Radon System, Solid Surface Counters, Walk-In Closet(s), Built-in Features, Ceramic Tile Bath, Crown Molding, Eat-in Kitchen
Heating Forced Air, Propane
Flooring Tile, Vinyl, Carpet, Other
Fireplaces Number 1
Fireplaces Type Gas, Living Room
Fireplace Yes
Window Features Screens,Blinds,Curtain Rods,Egress Window
Exterior
Exterior Feature Drive-Paved, Lighting
Parking Features Off Street, Paved, Attached, Driveway, Garage Door Opener
Garage Spaces 2.0
Utilities Available Cable Connected, Underground Utilities
Roof Type Shingle,Asphalt
Porch Patio, Porch
Garage Yes
Building
Lot Description Level, Private, Road Frontage, Wooded, Landscaped
Sewer Septic Tank
Water Drilled Well
Architectural Style Colonial, Custom
New Construction No
Schools
School District Ballston Spa
Others
Tax ID 414289 188.8-1-2
Special Listing Condition Standard
Read Less



